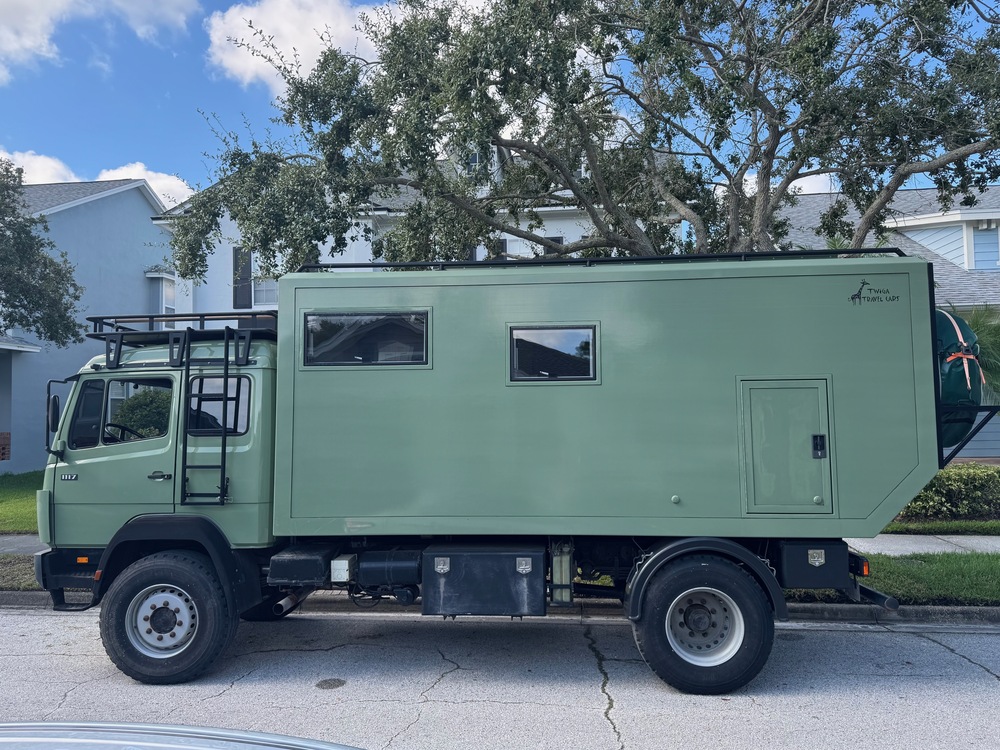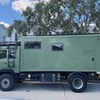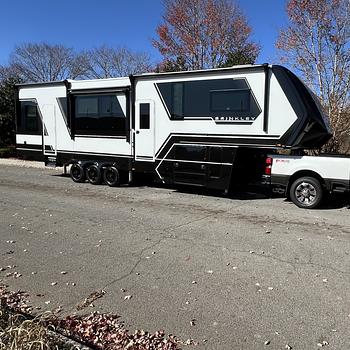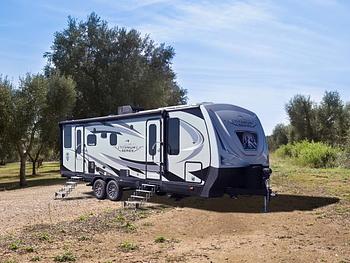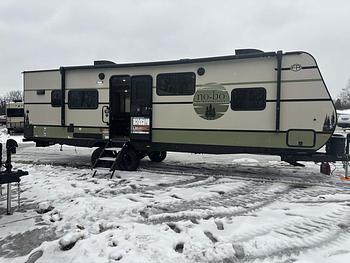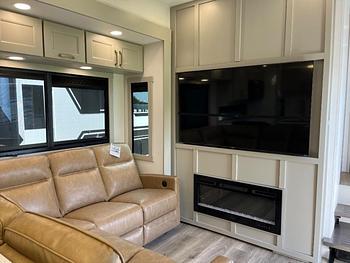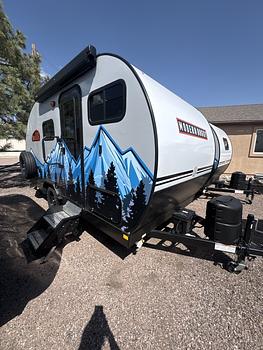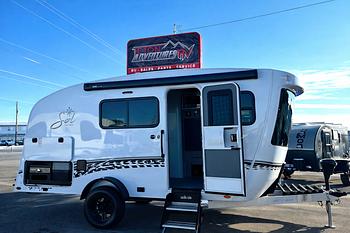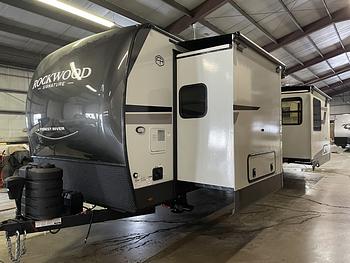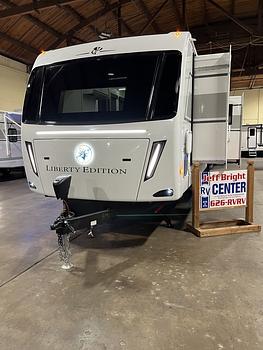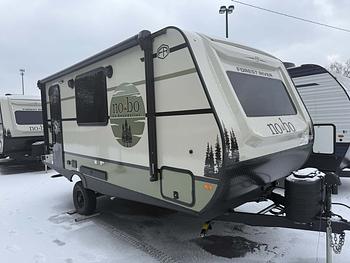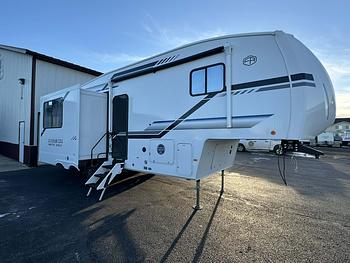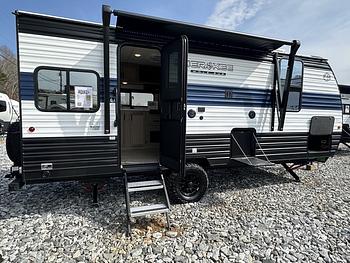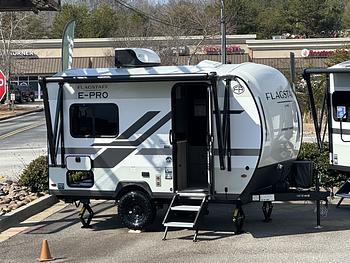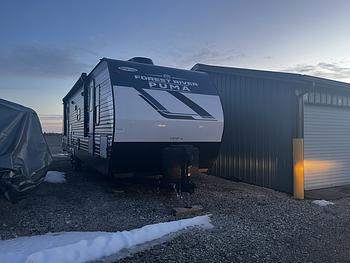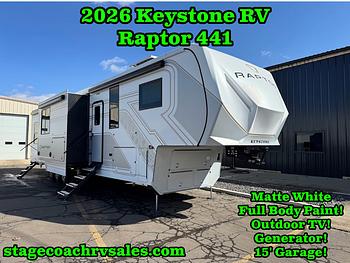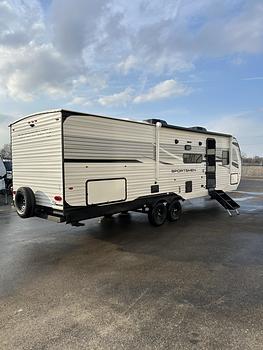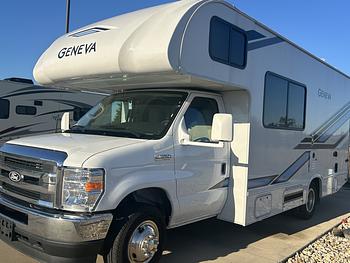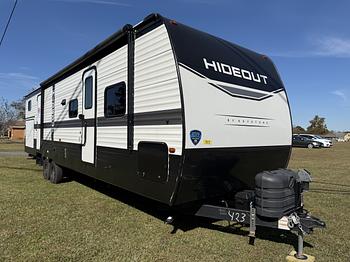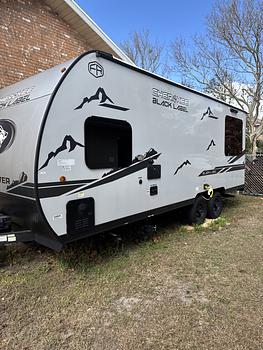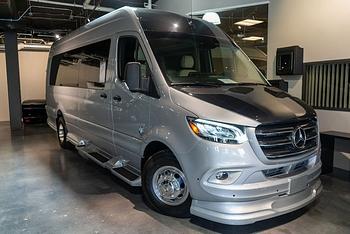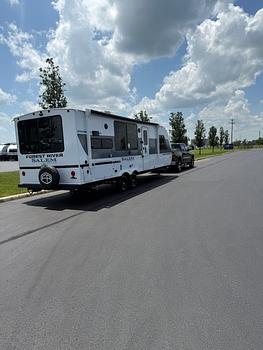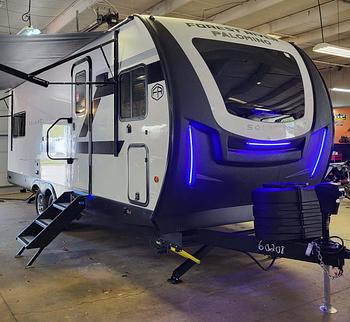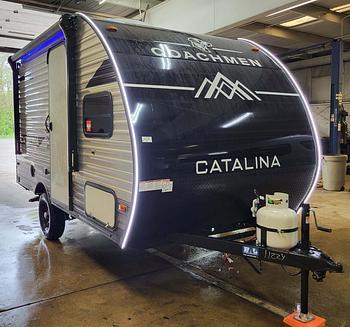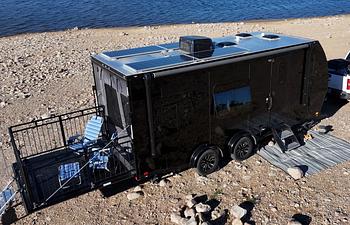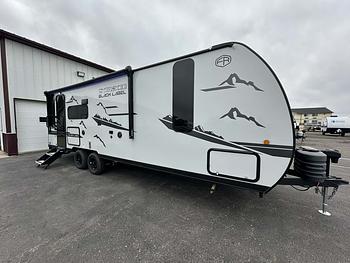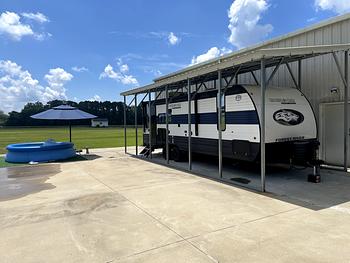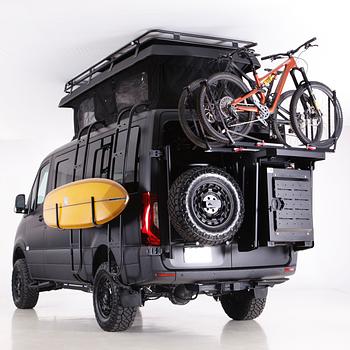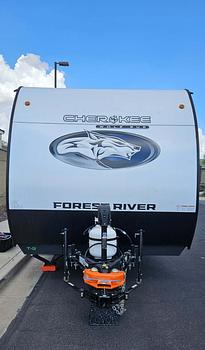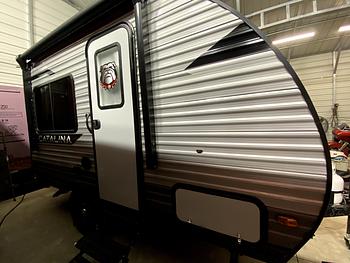Rv for Sale Tampa, FL 33626
For Sale $295,000
- Year 1994
- Model OTHER
Rv for Sale Tampa, FL 33626
For Sale $295,000
- Year 1994
- Model OTHER
- Price: $295,000
- Year: 1994
- Model: OTHER
- Property ID: 6981403
- Partner ID: 5037530374
- Posted On: Oct 7, 2025
- Updated On: Oct 7, 2025
RV Description
Expedition RV Custom constructed in 2018 by Twigga Travel of the Netherlands.
Mercedes 1117A 4x4 truck chassis
Turbo Diesel Engine
6 Cylinder engine from the OM366 Daimler
5.959 Liter Turbo Diesel Engine (Fuel Efficient)
170 HP @ 2100 RPM / 580 Nm @ 1600 RPM
OM356.947 Engine Baumuster (engine type)
Driveline & Transmission
Wheelbase 4.25 meter (Prof. Extended from 3.64 meter)
Permanent 4x4
Mercedes 6 Speed G3-55/6-8,5 Gearbox
6 Forward gears, 1 Reverse gear
ZF VG500 Transfer case
Crawler gear
Front and Rear Differential lock
Leaf springs Front & Rear
Koni Shock Absorbers
4.7 Ton Front Axle
9.2 Ton Rear axle (Registered 7.4 Ton
Tires
Pirelli 385/65R22,5 tires
Custom made 8 lug steel 22,5 inch rims
2 spare tires including 1 rim (see living unit exterior)
4-point torsion frame
Front & Rear central bearing
Central Left & Right torsion bearing
Diesel Fuel system
105 gallon diesel tank
Fuel tank Bashplate / Protector
SEPAR Water / Diesel separator
20 liter Diesel tank for 2 Webasto Diesel heaters (See Living Unit)
Webasto Air Top + Liquid heater
Under chassis boxes
Left Center – Spare parts & Gear
Left Rear – Gas bottles
Right Center – Spare part & Gear
Right Rear - Spare part & Gear
Full Air-Brake system (no hydraulics)
Fog lights in front bumper
Driver's cab Inside
ISRI Drivers & Passenger seat both Air-Suspended
Both seats with Head rests
2018 Custom upholstery
3rd centre console seat with seat belts (registered)
Rear box storage system with 3 hatches
Custom made Cushions cover the storage system
Eberspächer Cab heater with timer control (diesel line not connected)
Longhaul AC system
Ceiling curtain railing separating rear / front
Curtains for rear Left / Right windows
Crawl-Through door passage
Drivers cab outside
Large powder coated Roofrack
Staircase to Roofrack at Left & Right, Folds outward for easier climb
2 forward facing LED flood lights
Rear cab windows (for passengers)
Tow hook at the rear side (for towing the truck when stuck, not registered)
Rear LED flood lights at Tow Hook height
Living Unit
Aluminium Living Unit exterior cage
60 mm Sandwich panel Walls & Ceiling
57 mm insulation + 2x 1.5 mm GFK walls
60 mm roof panel is walkable, access through stairs at drivers cab & access through roof hatch in master bed room
100 mm Insulated floor
Internal steel frame for connection to Sub-Frame
Outbound Entrance door 62 cm wide with fly-screen and 3-point locking
4 Outbound Real Glass windows with night blinds & insect screens
2 rear storage hatches
Right Storage Hatch 98 x 59 entrance (See Garage Living Unit Interior)
Left Storage Hatch 57.5 x 86 cm entrance (square)
Cassette Toilet hatch – Mid Right side
Outside shower - Mid-Right (left of entrance door)
Water filler opening - Front right (to water tanks in sitting corner)
Landline socket – Rear right side
Roof branch guards Left & Right
3 Solar panels (300 Watt each)
GEBO Bathroom roof hatch
Outbound Roof Hatch above Sitting corner and in Master bedroom
Floating Retractable Staircase (2 quick steps at under chassis box), Does not touch the ground through support rack
Wide steps 50 x 20 cm (suitable for dogs
4 Mud-plates mounted at the slanted rear side of the Living Unit
2 spare tires in rear tire rack including 1 steel rim (Mounted to Exterior cage)
Manual Hoist pole (Davit Style) stored in Garage
Living Unit Interior
The robust interior is professional made in 2018 with a bright High Quality Bamboo
finish. The interior is in pristine condition with little to no signs of use.
The kitchen has a large working space, the sitting corner can be converted to a
spacious bed.
Interior height 195 cm (2.01 in the bathroom shower)
Vinyl quality flooring
High Quality Bamboo Furniture
Truma Saphir Air-Conditioning Unit with remote control
Table 85 x 100 cm
Table feet can be lowered for bed conversion
Table can slide Left / Right for better entrance
Bed space 127 x 200 cm when converted
3 storage hatches under Left / Right / Central bench
Left bench hatch: water & heating system
Central hatch: storage + water tank service hatch
Right side hatch: storage + Truma AC system
Ventilation hatches in the backside of the benches
Left & Right overhead lockers
4 Overhead LED lights
Kitchen
Large Kitchen block with stainless steel top – 94 cm height
Thetford gas hob with 2 burners, with burner-rings off-road proof.
Dometic gas oven
130 liter Webasto compressor fridge + freezer compartment
Large sink with hot / cold water mix water tap with retractable head
Large storage spaces
3 overhead cabinets
4 large drawers
1 pantry drawer
1 clothes closet (same size as pharmacy drawer)
2 AC sockets above kitchen block
1 110 outlet in garage wall
Master bedroom
140 x 200 cm bed space. (queen size)
2 overhead storage cabinets on feet side.
2 LED reading slights at the bottom side
2 large head side storage lockers
1 Outbound Window at feet side (with night blinds & insect screen)
1 Outbound roof hatch with night blinds & insect screen
Akwamat 2 natural fibre - under matrass - ventilation
Bathroom
Dometic Cassette toilet with electric flush
Sink with hot / cold water mix water tamp
Thermostatic shower faucet
Bathroom storage locker, 2 doors with mirror & separate light
Shower floor 75 x 68 cm
GEBO bathroom ventilation hatch
Water system
300 Liter Water tank
Located under sitting corner floor (frost protected)
Manual flush in the floor (storage)
Service hatch in sitting bench
Jabsco 24 volt membrane pump
Pre-filter at suction side
24 liter Webasto boiler electrical / diesel heated
Wykomar 3 stage Water filtration system, Fine + Carbon Filtration stage
UV purification tube
75 Liter Grey Waste water tank (outside), Frost protected by Liquid Diesel heater
Heating system / Cooling
4 kW Webasto Air Top Evo 40 heater
Heater Ring system
5 kW Webasto D5W Liquid heater
Heats the water boiler
Frost protects the waste water tank
24 liter Hot Water boiler
Electrical heated (220 VAC)
Diesel Liquid heater
1800-Watt Truma Saphir Air Conditioner with remote control
Separate Drivers cab Diesel heater (See cab interior)
Electrical system
Battery bank 800 ah @ 25.6 Volt (20.5 KWH)
4 Victron Lithium Phosphate 25.6 V 200 AH Smarth Batteries (installed 2023)
Victron energy Centaur Battery charger 24/3000/70 Inverter/charger (110v)
Victron Energy MultiPlus
70 Amp Battery charger
AC Mains 90 -230 Volt
Victron energy MPPT Solar Panel charger 150 / 35
900 Watt Solar Grid (3 panels @ 300 Watt)
SAMLEX BS160 battery separator from Alternator / Starter battery
Victron Phoenix 3000 Watt (210) & Victron Energy Multiplus II 3000 Watt (110v)
Victron energy Orion 24 to 12 Volt - DC-DC inverter
Victron BMW-712 Battery Bank capacity monitor
Battery bank safety switch
Victron Energy Color Control GX Panel with VE Bus
Switch panel & Group fuses
LED lights with 3 button remote control switches
