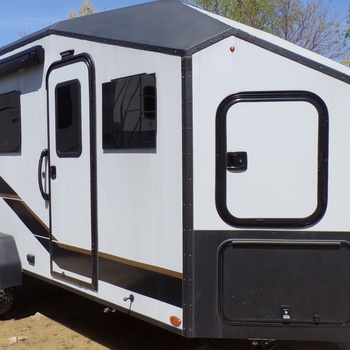Rv for Sale Hudsonville, MI 49426
For Sale $9,500
- Year 2015
- Model REFLECTION 29RS
Rv for Sale Hudsonville, MI 49426
For Sale $9,500
- Year 2015
- Model REFLECTION 29RS
- Price: $9,500
- Year: 2015
- Model: REFLECTION 29RS
- Property ID: 6897456
- Partner ID: 5036298096
- Posted On: May 13, 2025
- Updated On: May 13, 2025
RV Description
*** DC RV Sales is a division of DC Storage Inc. which is an indoor RV storage center that offers storage, service and sales. We are located at 4114 Ransom St. Hudsonville, MI 49426. Our hours of operation are Monday - Friday, 8:30am - 5pm. We’re by appointment for showings. Give us a call today at 616-669-4006! ***
2015 Grand Design Reflection 5th Wheel Camper
Model - 29RS
Slides - 3 w/ slide out toppers
Sleeping Capacity - 4
Overall Length - 30’ 11”
Overall Height - 12’
Dry Weight - 8,356 lbs
Payload Capacity - 1,639 lbs
Hitch - 1,476 lbs
GVWR - 9,995 lbs
Accessory Receiver Hitch
Heated & Enclosed Underbelly
Tank Capacities: Fresh/Gray/Black 60 │ 75 │ 43
Propane Capacity: (2) propane tanks │ 14.2 Gallons │ 60 Lbs
Water Heater - (6) gallon (gas / electric)
Furnace - 35,000 BTU Propane
Electric fireplace/heater
A/C - (2) A/C’s
Awnings - 13' power patio awning (w/ LED light)
Exterior entertainment center
Outdoor Fridge
50amp
Leveling System - Electric stabilizer jacks (front & rear)
Aluminum Entry Steps
Large pass-through exterior storage bay
Backup camera prep
*** Please note this unit does have present WATER DAMAGE in the floor around kitchen island and in the wall underneath the bedroom/bathroom slide out. SOLD AS-IS ***
Grand Design Reflection, Super-Lite Fifth Wheel trailer with a rear living floor plan. Expansive living space featuring sleeper sofa, theater seats, entertainment center plus an electric fireplace. Free standing dinette and chairs. Galley with a center island that includes a stainless steel sink with a high rise faucet. Other appliances include (2) way gas / electric refrigerator, (3) burner stove, oven, microwave, pantry plus a hutch for more storage / counter top space. The bathroom is located up the stairs and can be accessed from the hallway or bedroom. The bathroom features a large corner shower with a glass surround, lighted vanity, foot flush toilet plus a large linen closet situated on a slide out room. The front bedroom has a walk around queen size bed with dual night stand, upper cabinets plus a large closet situated on a slide out room.




























