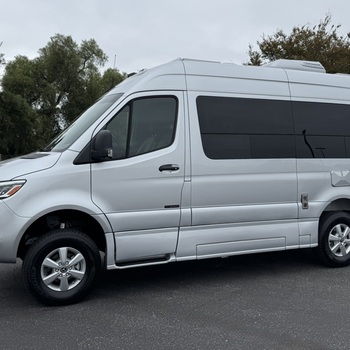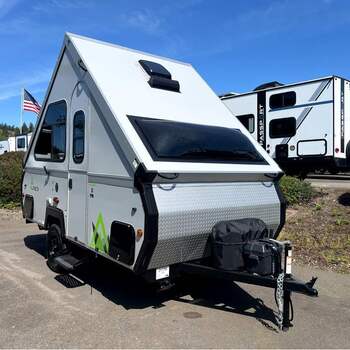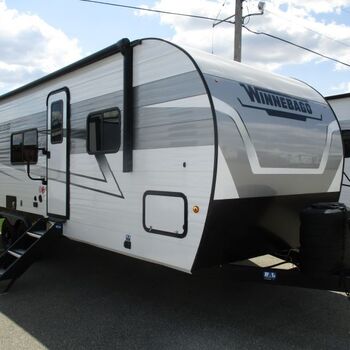Rv for Sale Elkhart, IN 46514
For Sale $312,938
- Year 2025
- Model Elite 46RKB
Rv for Sale Elkhart, IN 46514
For Sale $312,938
- Year 2025
- Model Elite 46RKB
- Price: $312,938
- Year: 2025
- Model: Elite 46RKB
- Property ID: 5782995
- Partner ID: 5031845119
- Posted On: May 17, 2024
- Updated On: Feb 7, 2025
RV Description
Our Elite 46RKB rear kitchen is our most popular floor plan among our loyal customers. This popularity largely stems from its beautiful, elevated rear kitchen with an expansive view of the inviting and spacious living room. The kitchen is well-equipped with abundant solid surface countertop space, beautiful hardwood cabinetry, hand-laid backsplash tile, and numerous other amenities.
10′ Deep Rear Basement
The elevated design of the kitchen in our rear kitchen fifth wheel serves a dual purpose. Beyond providing an expansive view of the living area, it accommodates a large, highly functional, multi-compartment basement directly beneath it. This basement comes with six sectioned side compartments and a large center compartment that can be optioned with a 115-inch MorRyde RV Cargo Sliding Tray with an 800-pound capacity.
Opposing Slide-Outs Create Spacious Living Room
The design of opposing slide-outs on either side of the living room in our Elite 46RKB rear kitchen fifth wheel plays a pivotal role in creating a remarkably spacious area. This layout not only maximizes the living space but also enhances the sense of openness, particularly with the elevated kitchen overlooking the living area. The tall ceilings further contribute to this atmosphere, adding a sense of grandeur and freedom. Additionally, the living space is not only functional but also exudes warmth and comfort, thanks in part to a beautiful electric fireplace. This feature, coupled with ample seating, makes the living room an ideal spot for relaxation and entertainment, fostering a welcoming environment for both residents and guests.
Bed/Bath SuperSlide Master Suite
The Bed/Bath SuperSlide Master Suite in our rear kitchen fifth wheel is a true embodiment of luxury and convenience. This innovative design features the bed and the dual sink vanity of the bathroom integrated into one large SuperSlide. This unique configuration results in a master suite that encompasses Luxe’s largest bathroom, offering unparalleled space and comfort. The seamless blend of the sleeping area and the expansive bathroom layout in this rear kitchen fifth wheel not only maximizes the utility of the space but also provides an elevated level of sophistication and ease.
- Beachfront Real Wood Cabinetry with Soft Close Doors & Drawers
- Step Above Entry Stairs
- Electric Power Cord Reel
- Outside Entertainment Center
- Keyless Entry Door
- Arctic Package (Twin 30,000 BTU furnaces, 2nd 12 Volt heat Pad on Fresh Tank, Insulated Pex Lines)
- Winegard 360 w/ 5G Gateway
- Portable Surge protector
- Gen-Y Hitch
- 4 Camera System
- Dishwasher
- Residential 24″Oven
- Solid Surface Countertop on Buffet
- 6500 LP Generator
- Washer/Dryer
- On-Demand Water Heater
- Residential Panel Shower
- 3 Stage Water Filter































